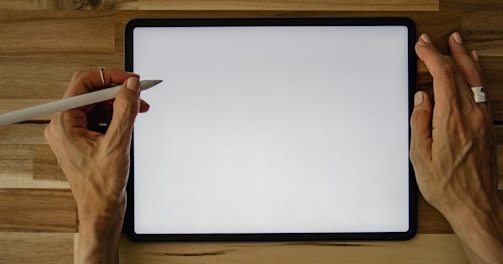City Permits
Our experience creating floor plans, elevations and other drawing for permitting purposes helps speed your project through the process.
Remodel / Addition
If you are looking to remodel or add to your house, we can help with the design process, working closely with you to bring your vision to life.


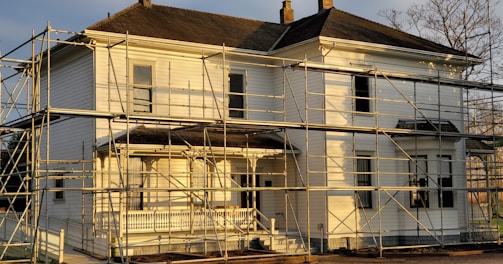

Services
As-Built Drawings
Do you need floor plans and elevations of your existing house or business? We can measure and create those drawings for you quickly and accurately.
New Home or Deck
Whether you have your own design or need some help, we provide design and drawing services for your new build. We use the latest technology to deliver exceptional results.
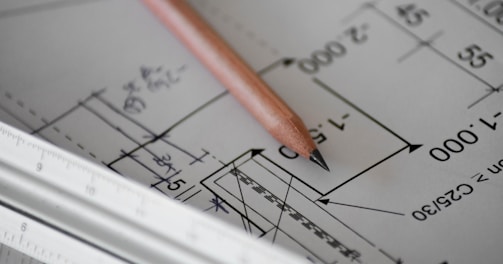
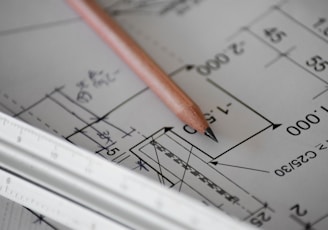
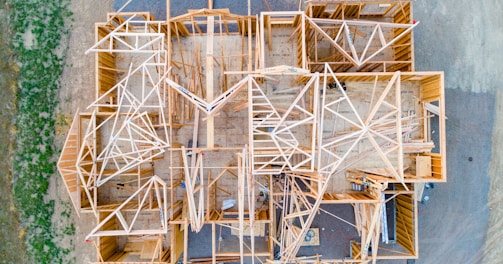

Site Plan
We provide basic site plans. We also will help calculate impervious cover, provide tree protection notes and details, and create pool plans.
Hand-drawn Designs
It doesn't matter if you have a design on a napkin or something a little more specific, we can turn your drawing into professional floor plans and elevations.


